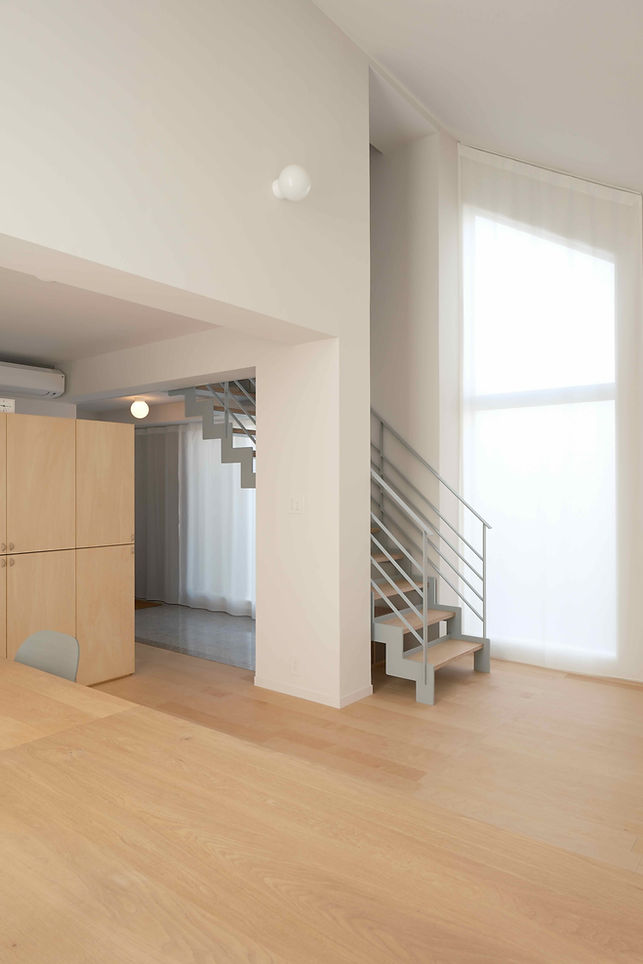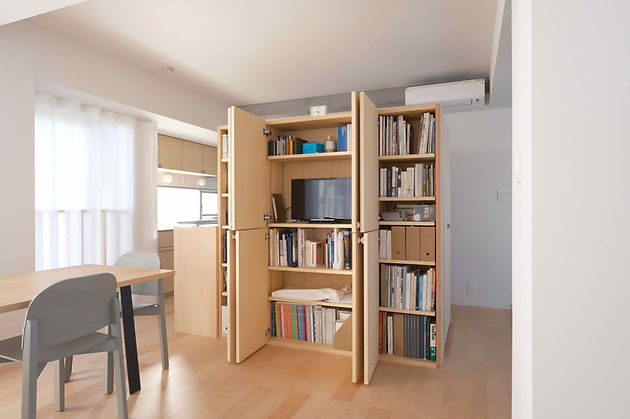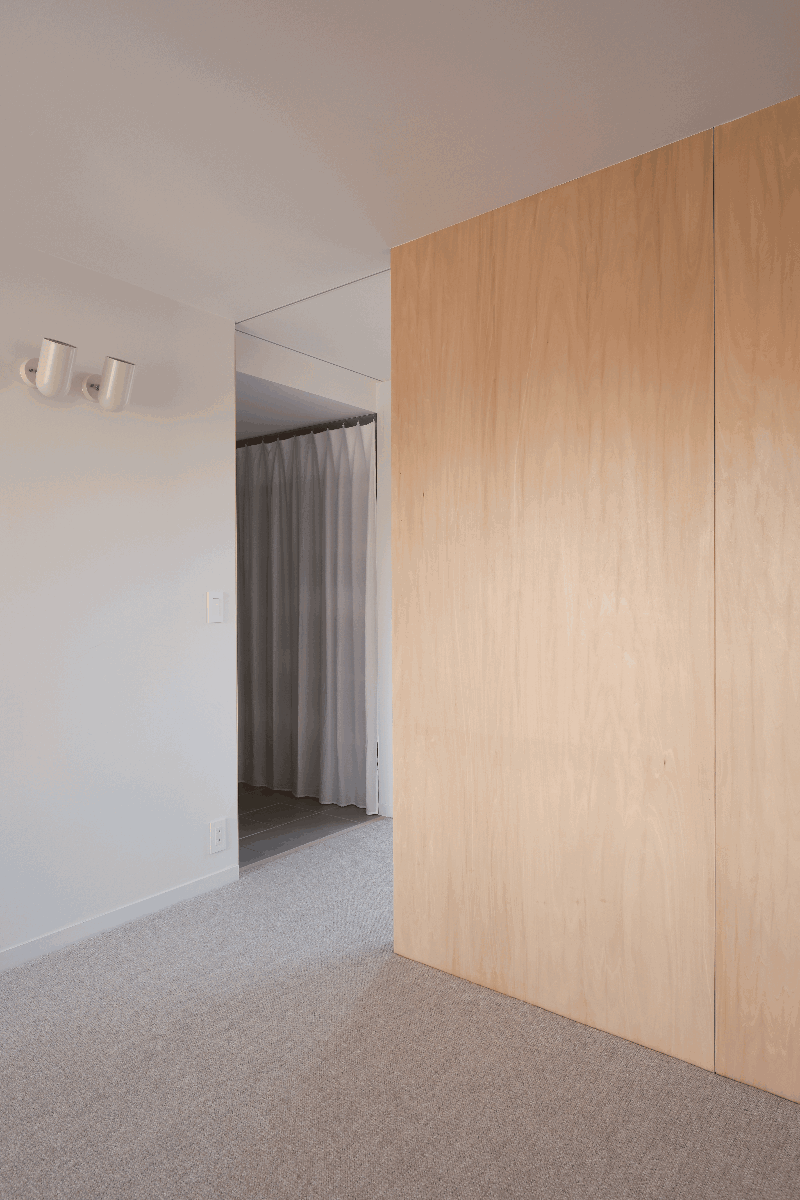architects "STRUCTURE"
個人住宅 Y邸のリノベーション
Private house Renovation of House Y
夫婦と小さな子供の家族3人が住む、築25年のメゾネットマンションのリノベーションである。
生活そのものが主役であるため、建築は静かに家族の生活を支える存在でいてほしいと考え、機能と目的に対して素直に設計を行なった。また、長い人生の中で、住宅もまた変化していくことができるように、作り込み過ぎない改修を目指した。
生活スタイルの変化や子供の成長に合わせて、室内のレイアウトを変更しやすいように、大きな広間に水廻りと収納コア配置したワンルームのような空間を設計した。
改修前はソファーやダイニングテーブルの置く位置が決まっているかのような、典型的なLDKプランであったが、今回の改修によってリビングやダイニング、子供スペースが、間取りにとらわれず、その時の使い方に合わせて自由に変化していける空間とした。
また、収納コアを中心とした回遊性のあるプランとすることで、キッチンやトイレといった水廻りと広間を緩やかに分け、開放的でありながら程よく隠れられる場所がある住居を目指した。
上階は勾配天井の吹き抜け空間に浮かぶプライベートコアと捉え、寝室とサニタリー、浴室を配置した。下階の広間と特徴を分けることで、フレキシビリティを確保しつつ、階によって過ごし方の切り替えができるプランとした。
仕上げには控えめながら素材感のある材料を選定し、色味を揃えることで生活を邪魔しない雰囲気とした。造作家具は、規格化された材の大きさを念頭に寸法を検討し、設計の早い段階から施工者と協議を行い、大工工事が可能な範囲を確認し合いながら設計を行うことでコストのコントロールを行なった。
This is a renovation of a 25-year-old apartment for a family of three, including a couple and their young child.
Because life itself is the main focus, we wanted the architecture to quietly support the family's life. For that reason, we designed the house in a straightforward manner based on function and purpose.
We also tried to avoid over-renovating the house, so that the house could continue to change over the course of a long life.
A storage core and service space are located in the large hall space, making it easy to change the interior layout to suit changes in lifestyle and the growth of children.
Before the renovation, the plan was for a classic apartment building with few options for where to place the sofa and dining table, but with this renovation, the living room, dining room, and children's space have become flexible spaces that can be used at any time.
In addition, by creating a plan with no dead ends, the kitchen and toilet are gently separated from the hall, creating an open space with enough space to hide away.
The upper floor is considered a private core floating in a hall with a sloping ceiling, and the bedrooms, sanitary facilities, and bathroom are located there.
By separating the hall and its features from the lower floor, flexibility was ensured and the plan allowed for different ways of spending time on each floor.
For the finishing materials, we selected materials that have a modest texture and matched the colors to create an atmosphere that does not interfere with daily life.
For the built-in furniture, we considered the dimensions based on the standardized sizes of lumber, and we controlled costs by consulting with the contractor from the early design stages, checking with each other to see whether the work could be carried out by carpenters.

広間からキッチンと玄関土間を見る
中央に収納コアを設置し行き止まりのない間取りとした。
Hall and storage core:A storage core is placed in the center, creating a floor plan with no dead ends.

広間を見る
床材は一枚一枚の大きさを認識しやすい貼り方とすることで、木目が控えめなバーチ材でも自然素材ならではの素材感が出るように工夫した。
Hall:The colors are subdued and the overall tone is consistent.

広間からキッチンを見る
東側奥に位置するキッチンは広間から程よく隠れつつも、閉鎖的にならないように収納コアの形状を調整した。
Hall and kitchen:The shape of the storage core was adjusted so that the kitchen is well hidden from the hall, but does not feel closed off.

玄関土間
インナーテラスのような場所であり、室内の一部としても使用できる多目的な場所とした。
Entrance:It is like an inner terrace and is a multi-purpose space that can also be used as part of the interior.

広間から階段と玄関土間を見る
Hall and stairs

玄関から広間を見る
Entrance and hall

収納コアの裏側
小さな書斎を設け、キッチンから玄関に抜ける路地とした。
Behind the storage core:There is a small study and a passageway leading from the kitchen to the entrance.

階段
Stairs


キッチン
コンロ周辺の壁と床はメンテナンス性を考慮しタイル張りとした。突当りの壁は鏡張りとし、視覚的な行き止まりを無くした。収納棚は身長に合わせて細かな調整を行なった。
Kitchen:Part of the wall is mirrored to eliminate visual dead ends.

玄関からキッチンに向かう途中に、
手洗いとトイレを設置。
Washroom and toilet



収納コア
テレビを設置することができる収納棚とした。
Store books and TV

上階のサニタリー(洗面・トイレ・脱衣・洗濯)
Sanitary room on the upper floor

サニタリーの収納はカーテンで隠せる仕様とした
The sanitary storage is hidden by a curtain

サニタリー全景
Sanitary


寝室の壁一面に設けたクローゼット
Bedroom and closet

寝室の出入り口を見る
階段のある通路を介してサニタリーの入り口が見える。
Bedroom entrance, and sanitary entrance

収納コア背面の書斎スペース
上部から広間からの光が回り込む。
Study space behind the storage core






改修前のリビング
Hall before renovation



改修前の寝室
Bedroom before renovation
個人住宅 Y邸のリノベーション
−
竣工年 :2024年
所在地 :東京都
延床面積 :80㎡
用途 :個人住宅
施工 :平成建設
−
撮影 :ugyamaguchi
Private house Renovation of House Y
−
Date :2024
Location :Tokyo Japan
Total floor area :80㎡
Type :Residence
Construction :HEISEI CORPORATION
−
Photo :ugyamaguchi